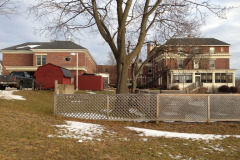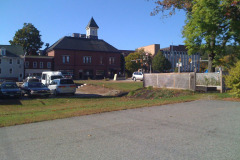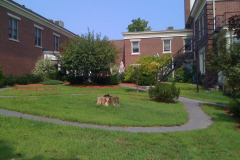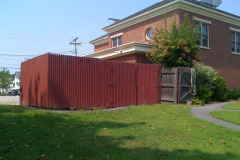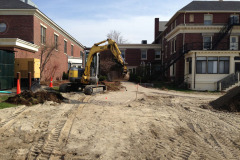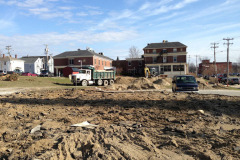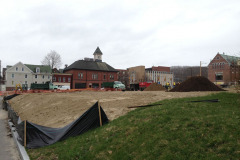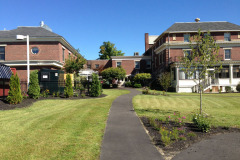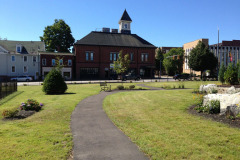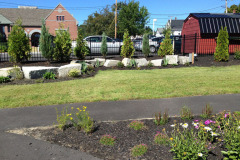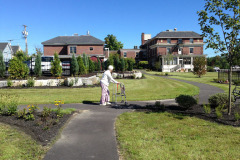
Chapman House
Project: Urban Land Use Modification
Location: Auburn, Maine
Spring, 2013 - We are very pleased to be associated with the Chapman House in Auburn who have honored us with the task of developing and constructing an outdoor oasis for their residents. The Chapman House, located at 41 Pleasant Street in Auburn, ME, contracted with Davis Landscape Company, Inc. in the summer of 2012 to design a landscape plan for the property. The Chapman House is a retirement home for senior women. As such, the main goals were safety and accessibility for the residents, along with improved curb appeal from the surrounding neighborhood streets. The property is located on the block bordered by Pleasant, Court, and Spring Streets, and is highly visible from Auburn's main corridor. The existing site consisted of a hodgepodge of paved and gravel parking lots, as well as uneven lawn areas and remnant pieces of concrete from a former gas station. There was a beautiful, mature maple tree with an aesthetically pleasing canopy located on the upper slope of the property, which was removed to accommodate an expansion of the employee parking area. We added a wide variety of new shade trees to the site plan to compensate for the loss of this tree. The overall idea behind the plan was to create the look of a public park for the private use of the House residents. The plan called for completely fencing in the property with a traditional, black, wrought iron-look fence. A distinguished line of vase-shaped Zelcova trees and flowering shrubs were planted along Court Street. The plan incorporated a paved, ADA accessible walking path for the residents, with several benches for sitting and viewing the flowers. There are several focal perennial beds filled with seasonal color, as well as a variety of flowering shrubs and ornamental trees. The most dramatic change to the site was the grading plan, which was designed to flow effortlessly from the existing slope along Pleasant Street into the proposed landscape. The installation of approximately 900 yards of fill and an additional 600 yards of loam was necessary to ensure a subtle slope along the proposed walking path. Perhaps the most unique element of the plan is the granite block retaining wall. Each block is a unique, rectangular solid, quarried in Bowdoin, Maine. They were placed on the diagonal, corner to corner, creating a zigzag bed line as a backdrop for the perennials and a base for the evergreen hedge around the perimeter of the parking lot. This wall, along with the two cherry trees were also illuminated with environmentally-friendly LED lighting fixtures to create an elegant evening view. We were very excited to be a part of this dynamic transformation in the heart of Auburn, ME.


